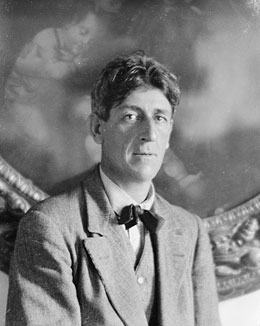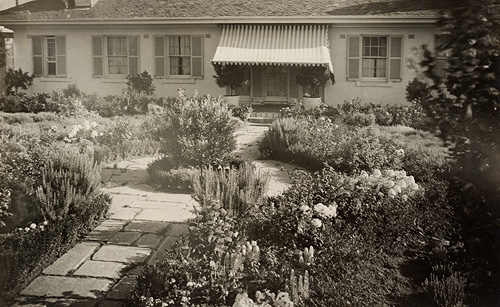Architects - William Hardy Wilson

William Hardy Wilson, ca. 1930s, by Harold Cazneaux. Photograph. PXA 703/738
Architect William Hardy Wilson (1881-1955) is regarded as one of the leading lights of Australian architecture of the twentieth century. Having travelled in Europe and the United States of America, he was influenced by the Colonial Revival architectural style.
In 1913 he entered practice with Stacey Neave in George Street, Sydney, attracting mainly residential and small commercial comissions. His admiration of early Australian architecture influenced the designs of his houses. Two of his most well-known works are in Sydney's upper North Shore.
'Eryldene', Gordon, was the North Shore home for his friend Professor E.G. Waterhouse, completed in 1914. Now a heritage-listed museum, it is famous as much for its garden and camellias, as it is for its house design.
Wilson’s own house and garden, 'Purulia', Wahroonga, is said to be one of his best works. When it came to building a house for his own family, he selected an elevated site on Fox Valley Road, overlooking Sydney. Completed in 1916, the Wilson family only lived there until 1922, when it was sold.
The cottage was a simple rectangle in plan with a low pitched roof. At a time when more elaborate housing styles were popular in the area, the simplicity of his house brought opposition from neighbours and the local council. Overall the house was very modern for its time, and later became a prototype for many North Shore homes.

Purulia, Wahroonga, 1919, by Harold Cazneaux. Photograph. PXA 731/15
'Purulia' anticipated one of the twentieth century’s biggest social changes – living without servants. the kitchen, for example, was designed as a space for the family to gather together. The design of 'Purulia' and its garden were closely integrated. The garden design is based on formal geometry which complements the rectangular form of the house.
Terrace retaining wall, 'Purulia', Warrawee [Wahroonga], 1916, by Wilson, Neave & Berry
Architectural plans PXD 362, Vol. 12
Cottage in Fox Valley Road, Warrawee ['Purulia', Wahroonga], 1916, by Wilson, Neave & Berry
Architectural plans PXD 362, Vol. 12