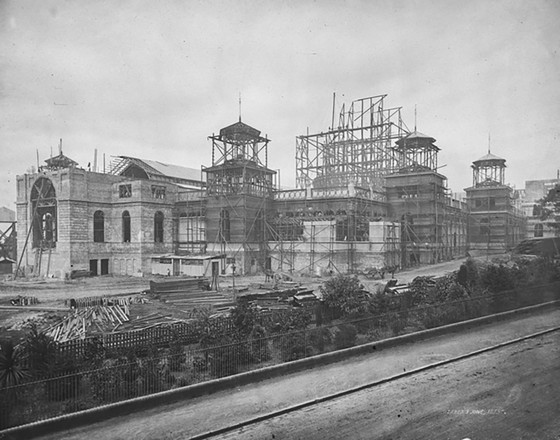Design and Construction
‘One of the first objects that met our view as,
after 12 o'clock, we proceeded up Port Jackson, was the shell of the
Exhibition Building which is so rapidly rising on the Domain, and which next
September, is to dazzle the eyes of the world with its splendours.’
"A "Bohemian's" Holiday Notes." The
Singleton Argus and Upper Hunter General Advocate, 23 April 1879, p. 2
In February 1878 the Colonial Secretary’s Office announced that
‘it is intended to hold under the supervision of the Agricultural Society of
New South Wales an international Exhibition in Sydney in August 1879’. By
December the same year it had become clear that the Agricultural Society lacked
the resources to complete the project and control passed to the state
government. Government Architect James Barnet was directed to prepare ‘plans
for a building suitable for an international exhibition, proposed to be built
in the Inner Domain’. Within three days he had submitted a set of drawings for
approval. From this point on there was a great sense of urgency to complete the
building in less than 10 months.
The successful contractor was John Young, a highly experienced
building contractor who had worked on the Crystal Palace for the 1851 London
International Exhibition and locally on the General Post Office and Exhibition
Building at Prince Alfred Park. Young was confident he could deliver the
building in time, and electric lights were procured from London so that work
could be carried out 24 hours a day.
The structure was built using over a million metres of timber,
2.5 million bricks and 220 tonnes of galvanised corrugated iron. It was an architectural
and engineering wonder set in a cathedral-like cruciform design, showcasing a
stained-glass skylight in the largest dome in the southern hemisphere (64
metres high and 30 metres in diameter). The total floor space of the exhibition
building was three and half hectares, and the area occupied by the Garden
Palace and related buildings — including the Fine Arts Gallery, Agricultural
Hall, Machinery Hall and 10 restaurants and places of refreshment — was an
astounding 14 hectares.
A number of innovative features set the building apart. The
rainwater downpipes were enclosed in hollow columns of pine along the aisles,
and Sydney’s first hydraulic lift enabled visitors to ascend the north tower
and take in the harbour views.



 Back to list
Back to list